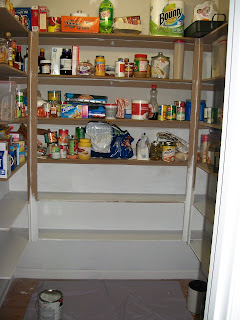Our new pantry and mud room/laundry room has been completed - almost!
First, before I begin I must say I love our home and I'm so proud to call it our home. However, the people that built it didn't make the best choices with the layout in certain areas. My biggest complaints are the kitchen layout and what was our pantry and laundry closet. We've lived here for almost 4 years and we are finally starting the process of fixing these things that annoyed me constantly. Ok, maybe it wasn't (isn't) that bad but there are times it feels like it! ha!
Our original pantry was the size of a linen closet and it was ALWAYS a mess. You could never find anything in there because we just had stuff shoved in there. There were small appliances, chips, water bottles, paper towels, canned goods (8 cans of cream of mushroom soup????) and more. At one point I did have a picture of the mess but I purposely accidentally deleted it. You will just have to take my word that it was a wreck!
So after begging my husband to start the demo and after reading and drooling over Decor Chick's pantry the work began!!! I totally would have done this myself but since taking on this project involved running electrical wire and going under the house to redo the plumbing I had to wait on him. Because this gal doesn't mess with electric and there is no way I'm crawling under our house! I don't care how bad I want a project completed! ;)
I plan to have a couple other posts on how certain details were done to make the pantry and the mud room/laundry room complete. It would just be too long to have it all in one post.
But in the meantime, here are some pics of the before, during and after ;)
The original linen closet pantry
The original pantry door is on the left and the door on the right leads out to the mud room.
This a shot of the mud room before demo began. The stairs lead to the FROG (finished room over garage) which is the guest room/play room. The door to the garage isn't shown but it is right by the stairs. The wall on the left of the picture is where the pantry was and the black shelf you see should have been a desk. It basically was a catch all and A LOT of wasted space.
Here is a pic of the pantry after the shelves are up and I'm in the middle of painting. Ok....Before you say anything....I KNOW I should have painted the walls and shelves BEFORE everything was nailed into the walls. It wasn't until after they were up and 8 hours later that I had that moment of clarity! More on that later ;)
The right side of the pantry (doors are not up in this picture)
Left side and part of the middle
This was the previous mud room which is now our laundry room/mud room. As you can see it's not painted yet in the pics. My husband has painted the walls where our washer and dryer are. I'll share those pictures in another post soon.
This is where the black shelf was previously in the mud room and now our dryer sits there :) In this pic you can see the door that leads out to our garage by the stairs.
Sorry all the pictures are so dark. There is no natural light and dealing with florescent lighting doesn't make for a pretty picture :( But we are working on that! I have a new light to install - well, actually my husband will. Remember, I don't do electrical!
So this is just the beginning of our work in progress. I will be back with more posts with our paint colors, new doors and decorations. I won't promise this will be done in a week but at least this gives me motivation to get to work! ;)
















1 comments:
It looks great!
Post a Comment